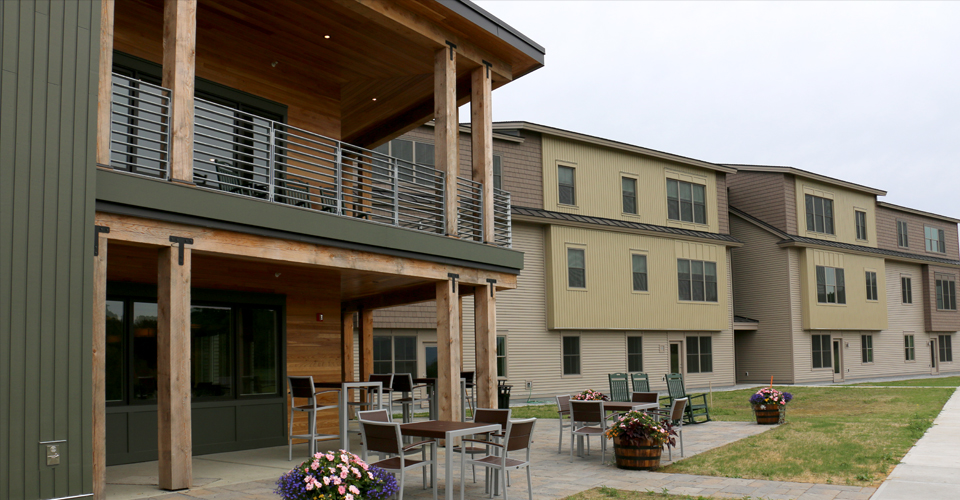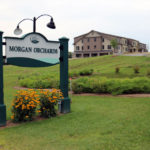New apartment “neighborhoods” designed to support engaged and active lifestyle
How do you help a homeowner who has lived in the same community for more than 50 years feel comfortable in a 49-unit apartment building? Can building design help convey that downsizing doesn’t mean sacrificing privacy and autonomy but enjoying new opportunities in a vibrant neighborhood?
These are the questions Project Architect Heidi Davis and Principal David Roy of Weimann Lamphere Architects (WLA) asked themselves when designing Gifford’s new Independent Living facility at Morgan Orchards Senior Living Community in Randolph Center, Vermont.
“We took a seventy-thousand square foot building and broke it up into communal areas surrounded by separate ‘neighborhoods’ on either side,” said Roy. “Having distinct communities within the larger community was important to us. We wanted this to feel like a neighborhood, not a hotel.”
A central challenge for the architects was to bring the scale of the project down closer to that of the surrounding neighborhood. To counter the big-box footprint of the building a dormered third floor roofline breaks up the height. Alternating window sizes and the use of shingles and vertical and horizontal siding cuts the linear expanse of the exterior walls. Color, structural elements, and carefully chosen building materials have been used inside and out to convey a sense of vitality and community while preserving the sense of individual “homes.”
The apartments are broken into clustered neighborhoods, not lined up as cookie-cutter units off of a central long hallway. A selection of floor plans are offered (including different layouts for studio as well as one- and two-bedroom units), and windows are strategically placed to bring in a variety of views from the surrounding meadows and mountains.
“In a family home there’s a real line between what is private and what is public as you stand at the street edge,” said Davis. “In this building we used color and varying window sizes to create this distinction externally. You can stand on the street and immediately identify the communal areas: they all are painted a dark forest green and have large glass openings that allow for a stronger connection to the landscape, rather than the smaller more private-feeling residential windows that occur within the individual units.”
Early on the architects and Gifford team discussions centered on a European concept of housing design for seniors, which Davis says is different from the most common current approach in the states.
“The European model pays respect to the generation that’s come before you by offering seniors homes on a beautiful site—not tucked away where they can’t be engaged in the community,” she said. “This site is perfect for an active and engaged lifestyle: it has great opportunities for gardening; hiking, biking, and snowshoeing trails; as well as proximity to I-89 and Vermont Technical College. The entire team made a huge effort to really create common shared spaces that not only occur within the building but also extend out into the landscape. We designed the building to have variety, human scale, to capture the amazing views, and to create a real connection to the beautiful landscape.”
Roy notes that sustainability was an important consideration throughout the process. The building envelope, HVAC, and electrical systems are highly efficient; and natural daylighting and access to views are used whenever possible. The architects, Gifford, and Vermont Tech students have worked together to explore future permaculture landscaping designs that will encourage resident’s daily engagement with nature.


