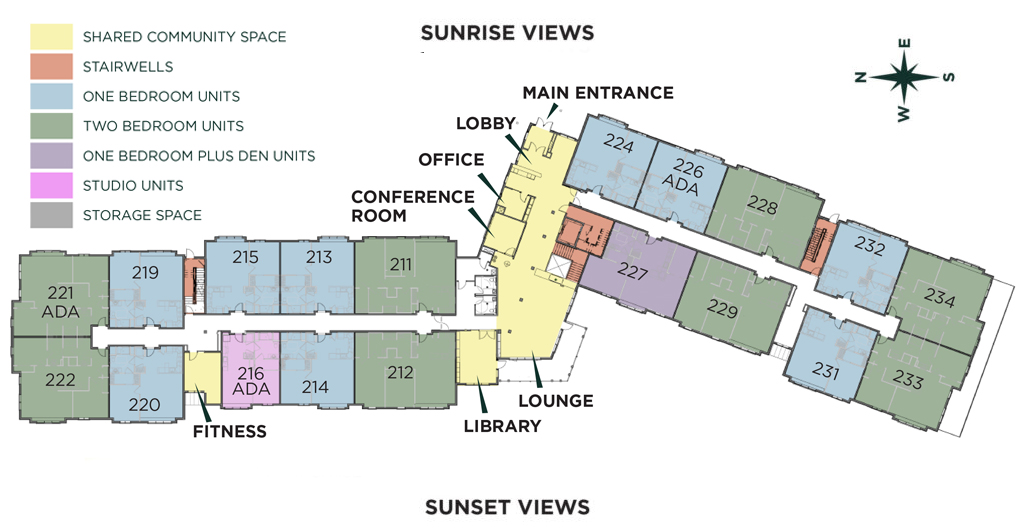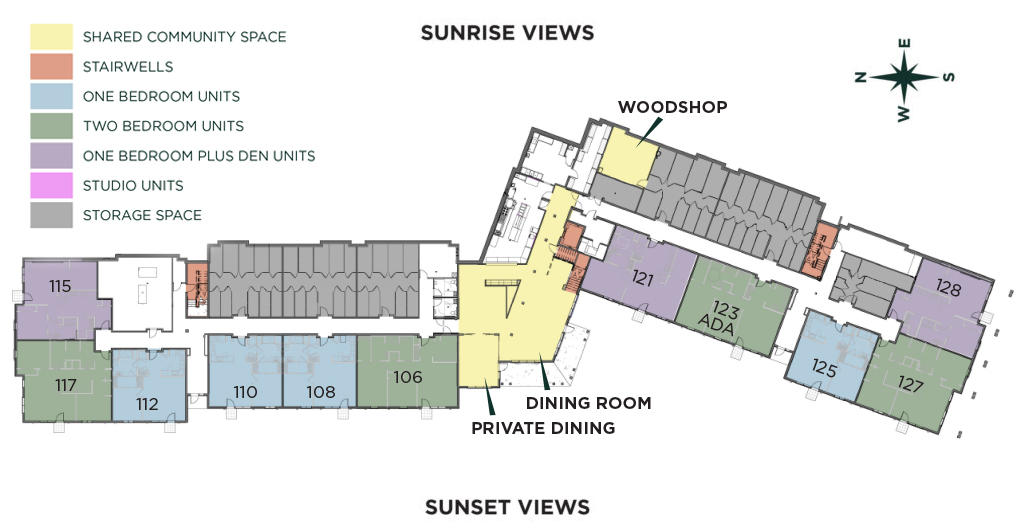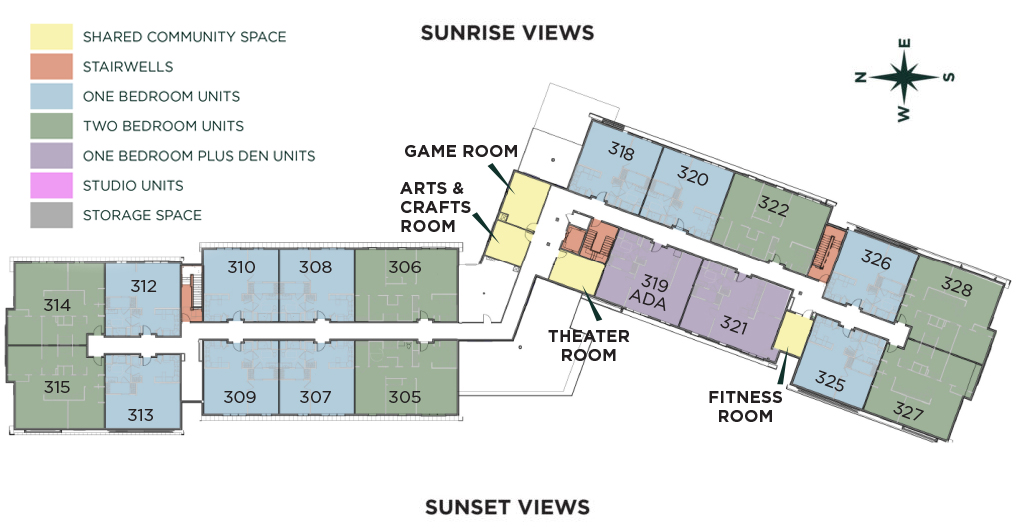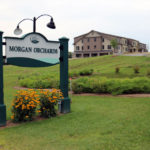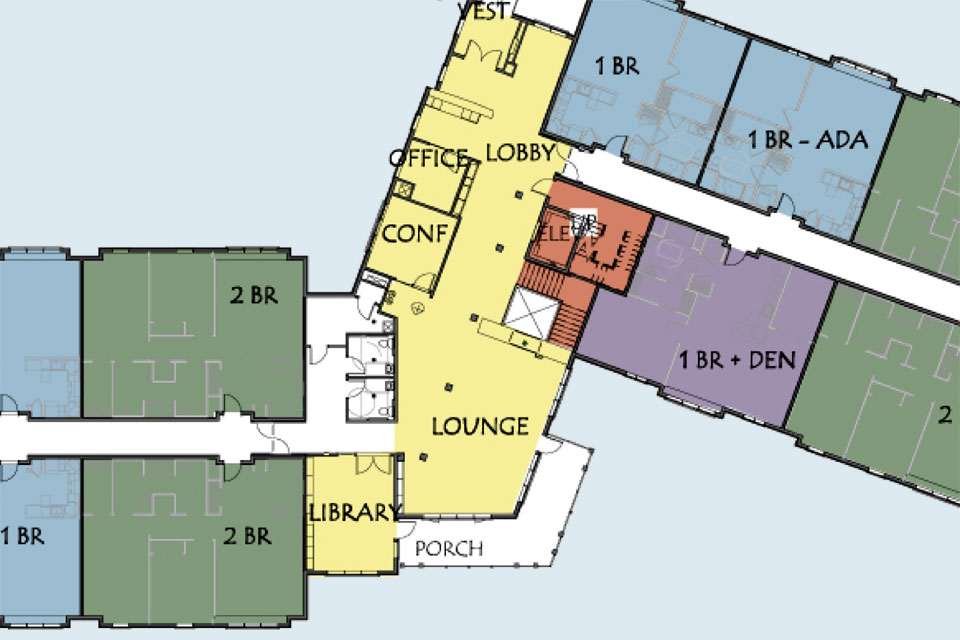
Strode Independent Living offers apartments with a variety of floor plans on three floors, from a 602 square foot studio to 1,075 square foot two bedrooms units. Every unit offers stunning sunrise or sunset views of central Vermont’s scenic meadowlands and rolling hills. Each apartment includes a spacious living area, fully equipped kitchen, bathroom with a walk-in shower, and ample storage.
Community spaces are spread throughout the building. The main level has a spacious lobby and lounge, our business office, resident post office boxes, a conference room, library, and a fitness room. The main dining room, a private dining room, and the workshop are located on the lower level. And the third floor has a community room and recreation space along with a second lounge and fitness room. All levels are accessible by elevator.
Visit our Photo Gallery for a Virtual Tour
Unit Floor Plans
Click a floorplan below to view more details
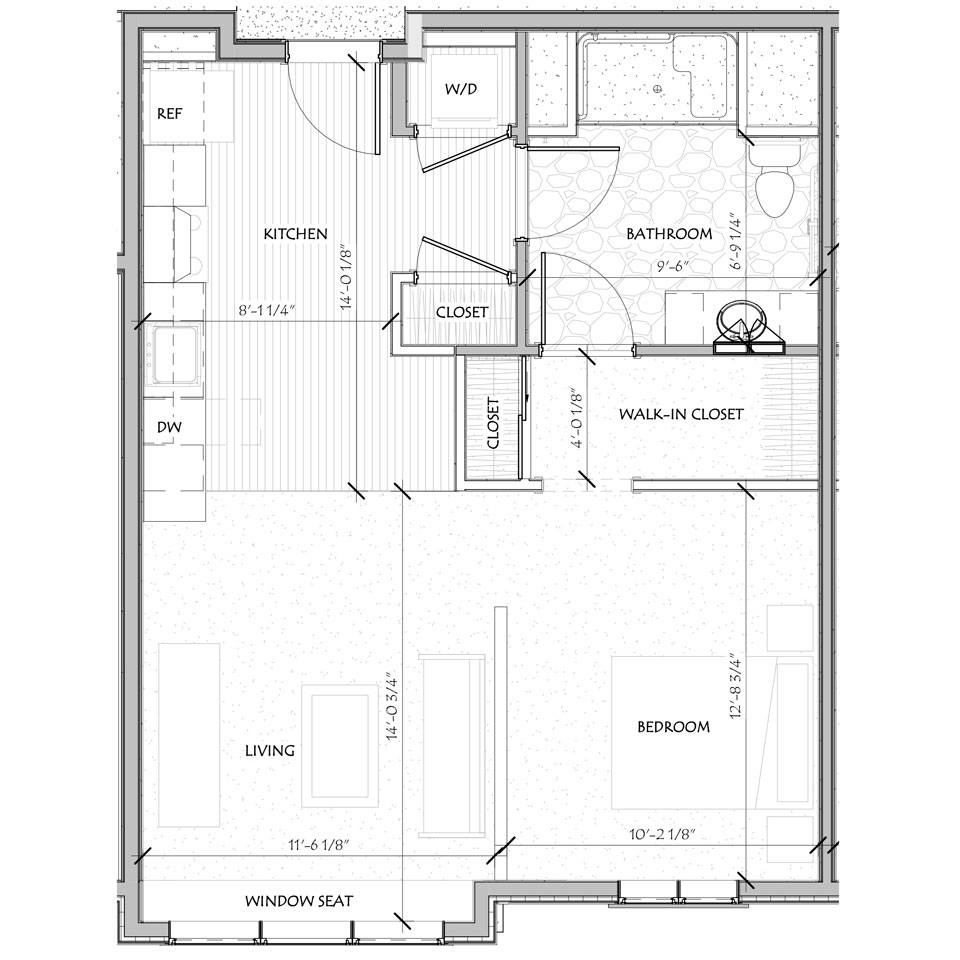
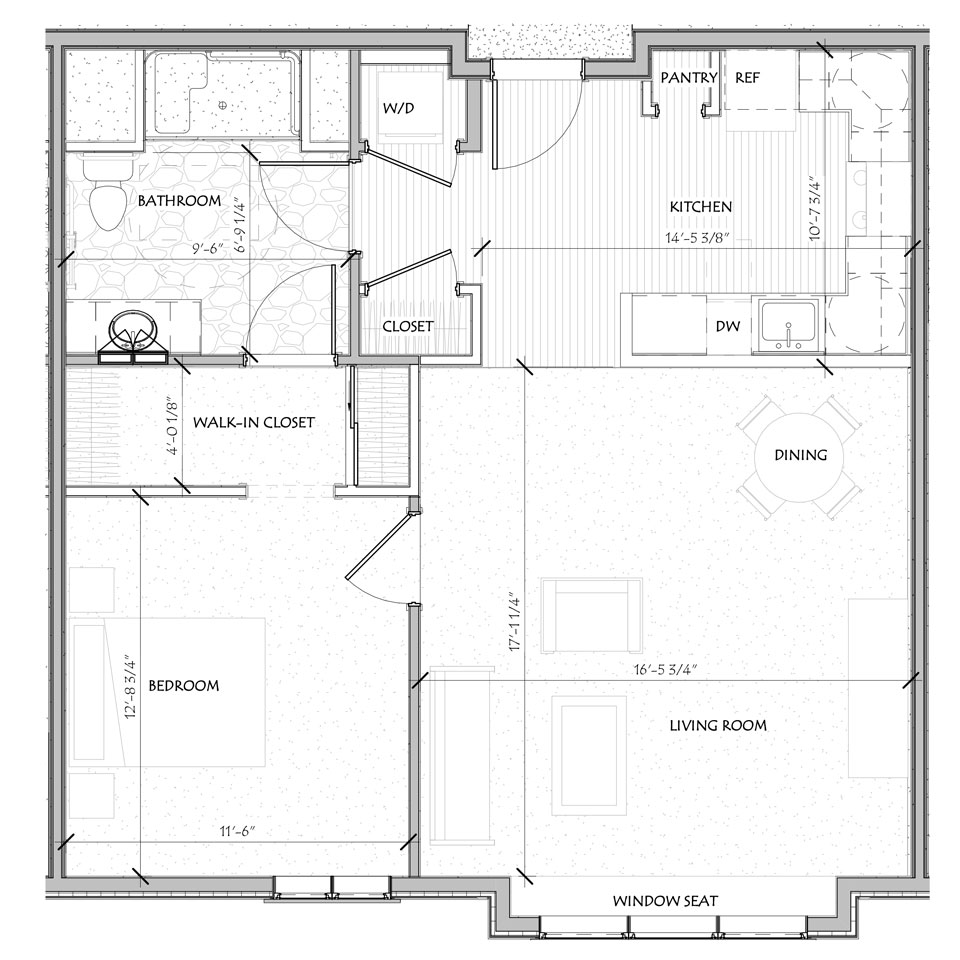

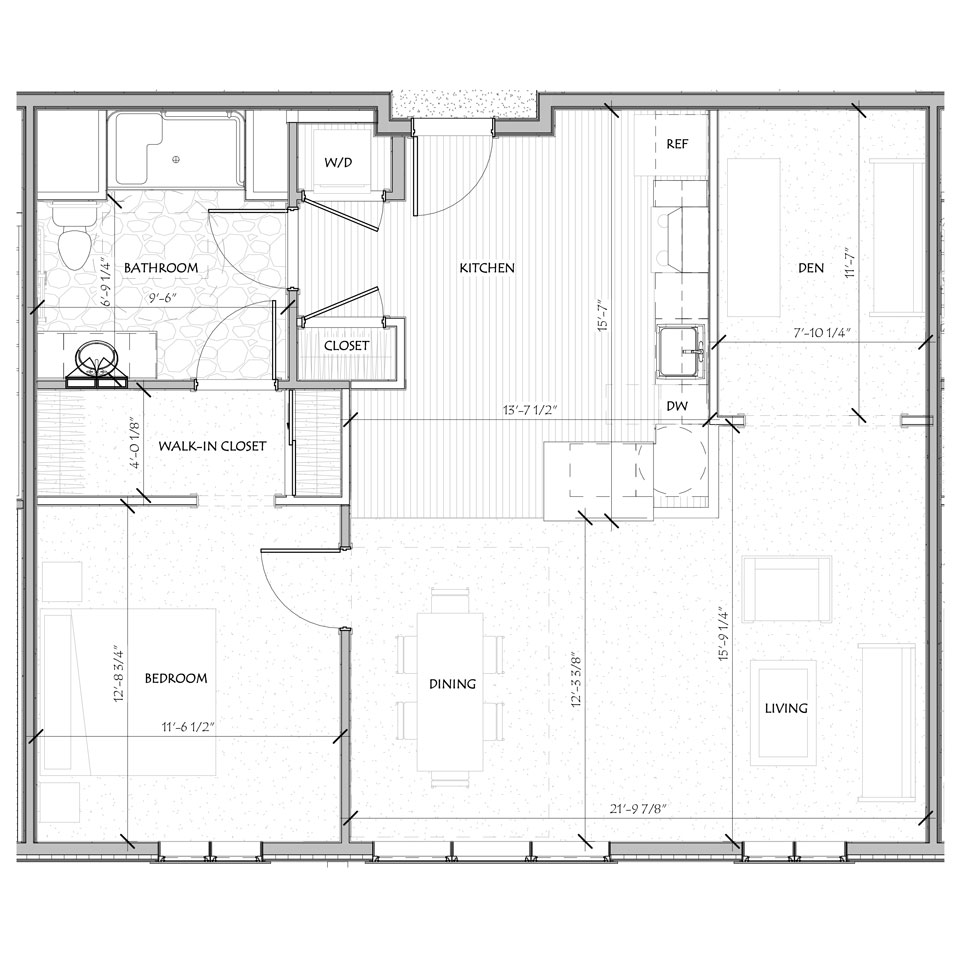
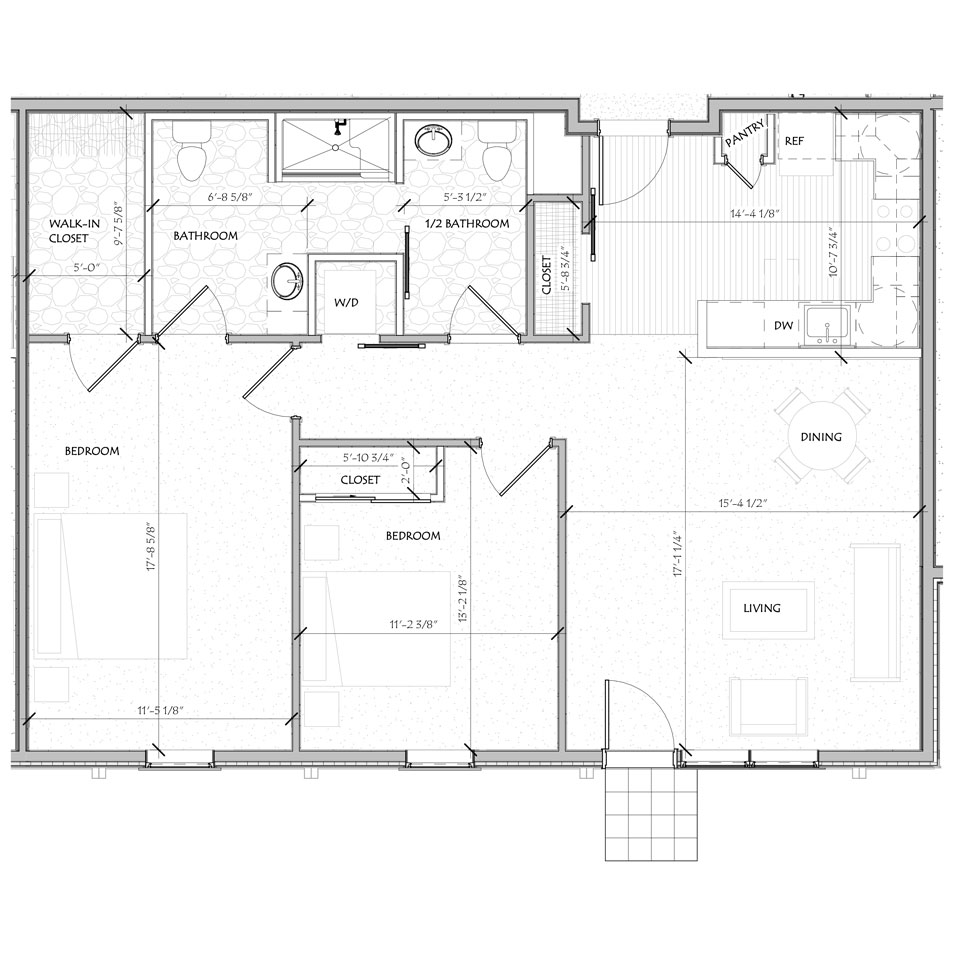
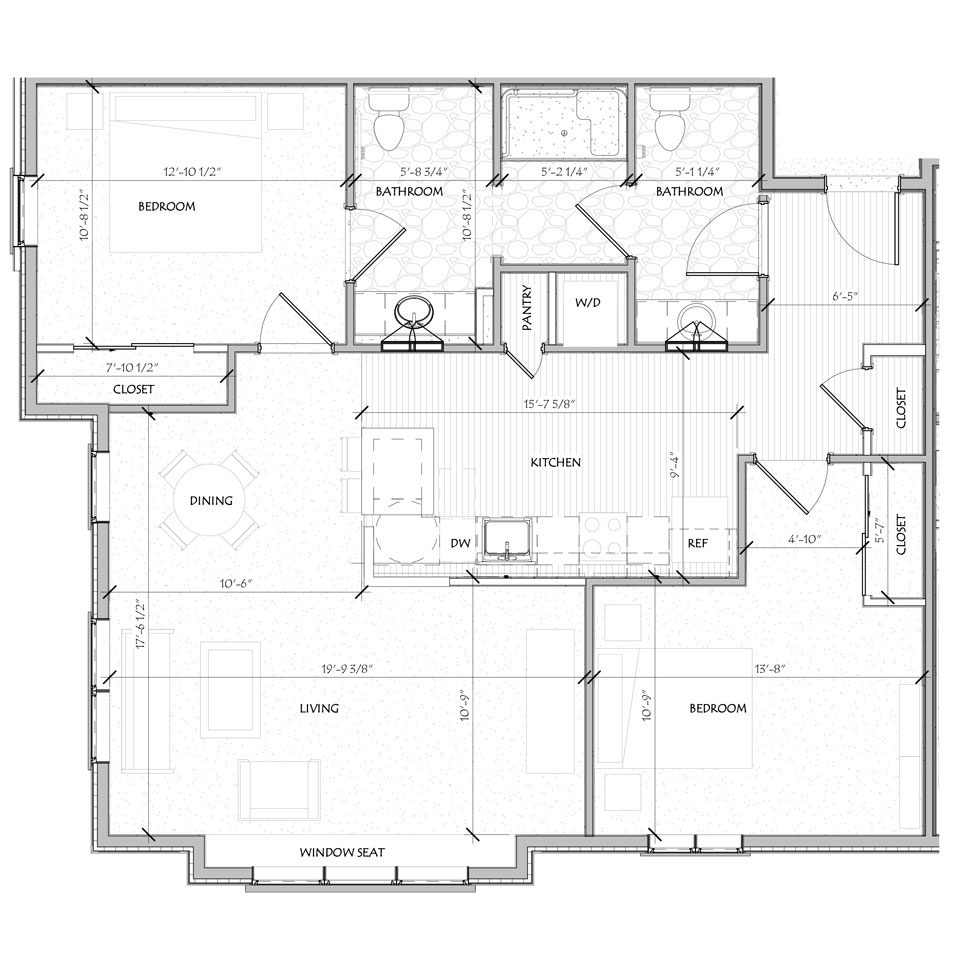
Building Floor Plans
Main Level
Lower Level
Upper Level
Need Help Downsizing?
Downsizing or moving to a smaller home can be an overwhelming process. But with proper planning and the right resources, it can actually be an enjoyable experience as well.
To make downsizing easier, we’ve created a few tools to help you on your downsizing journey!

